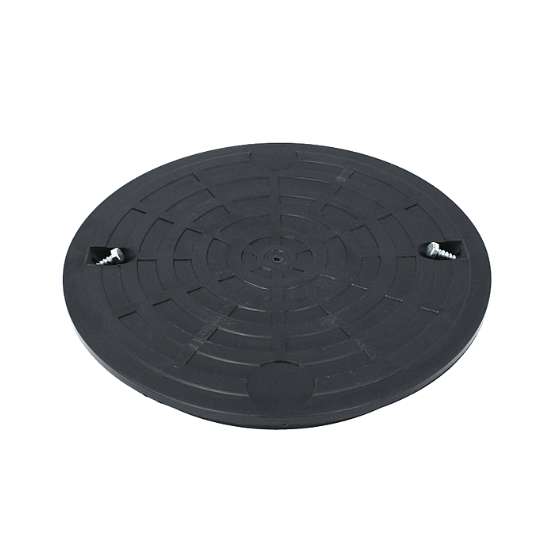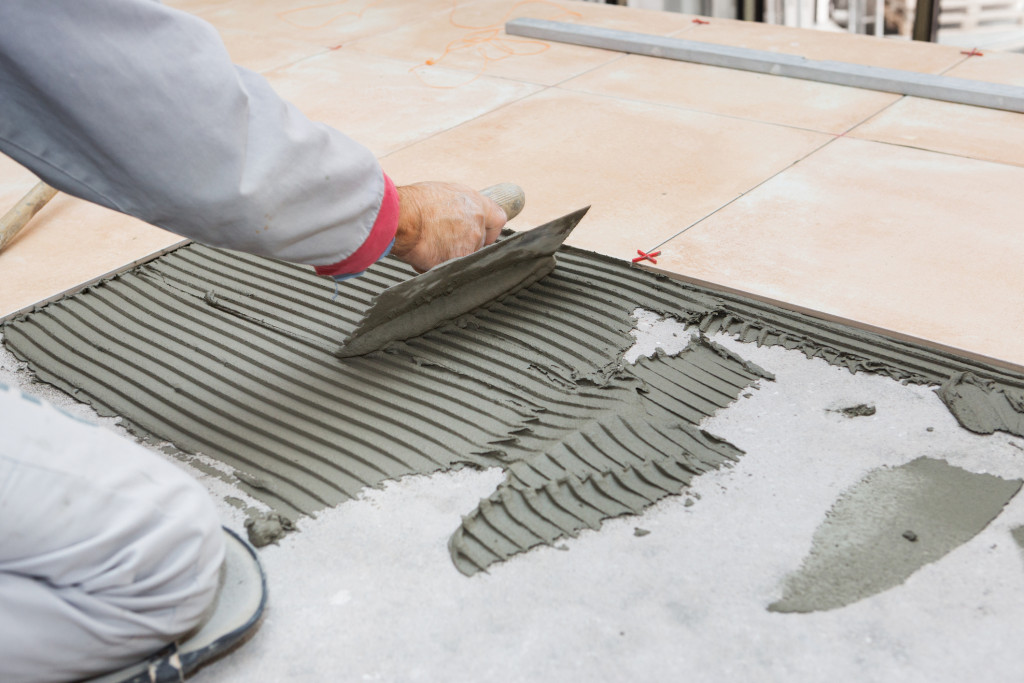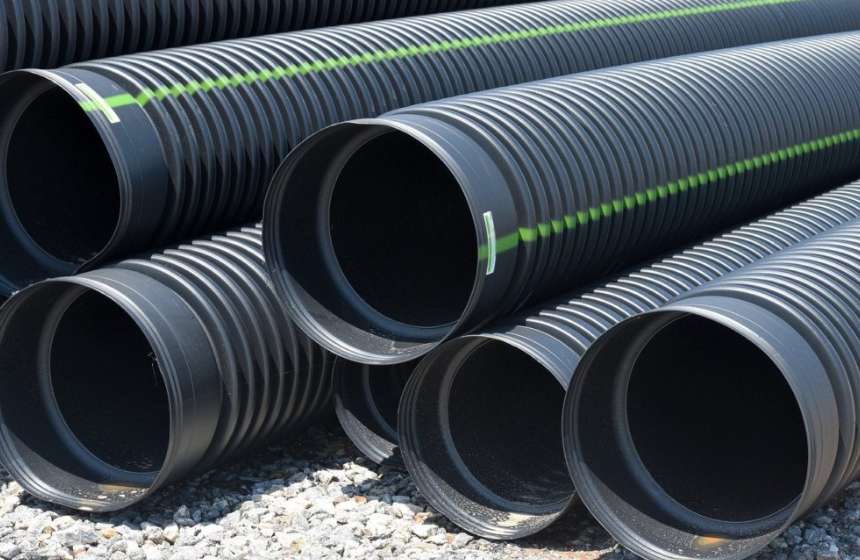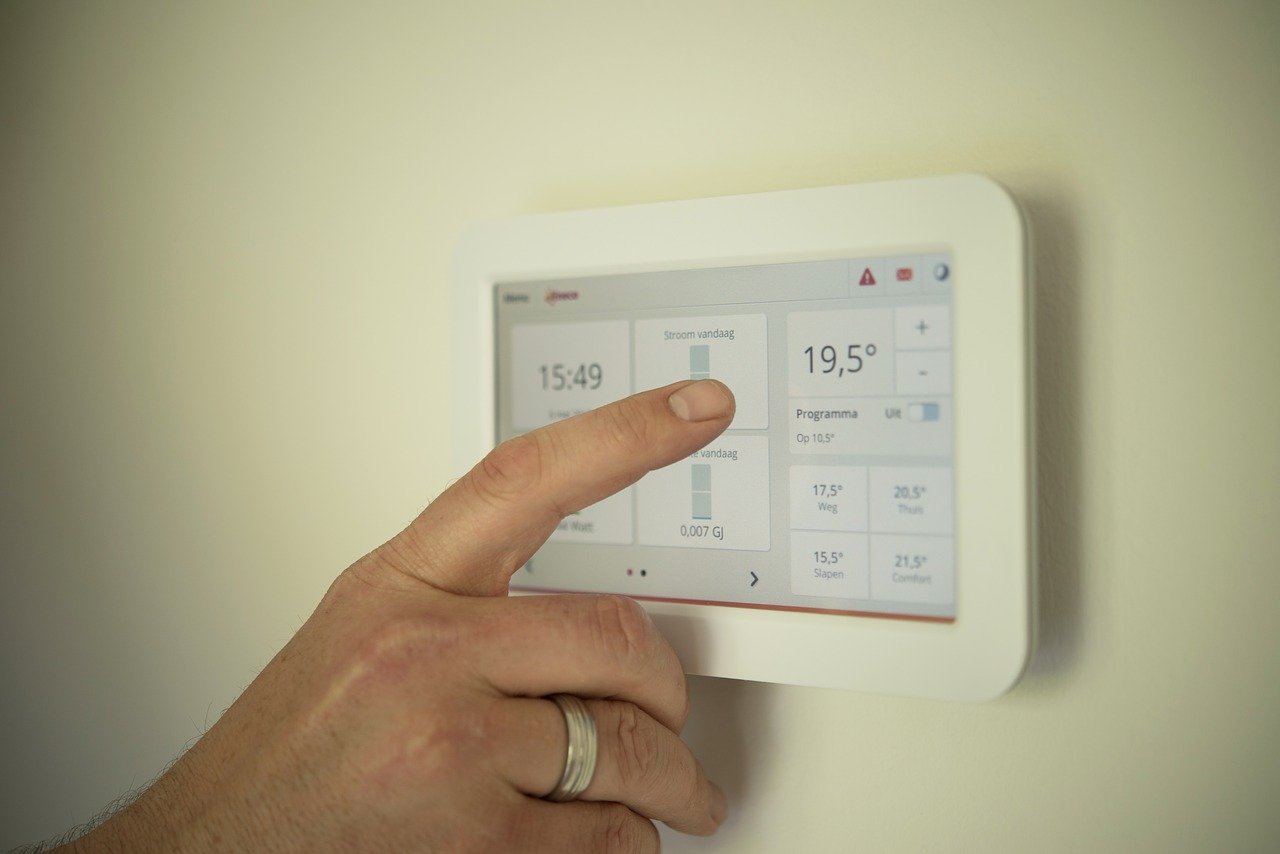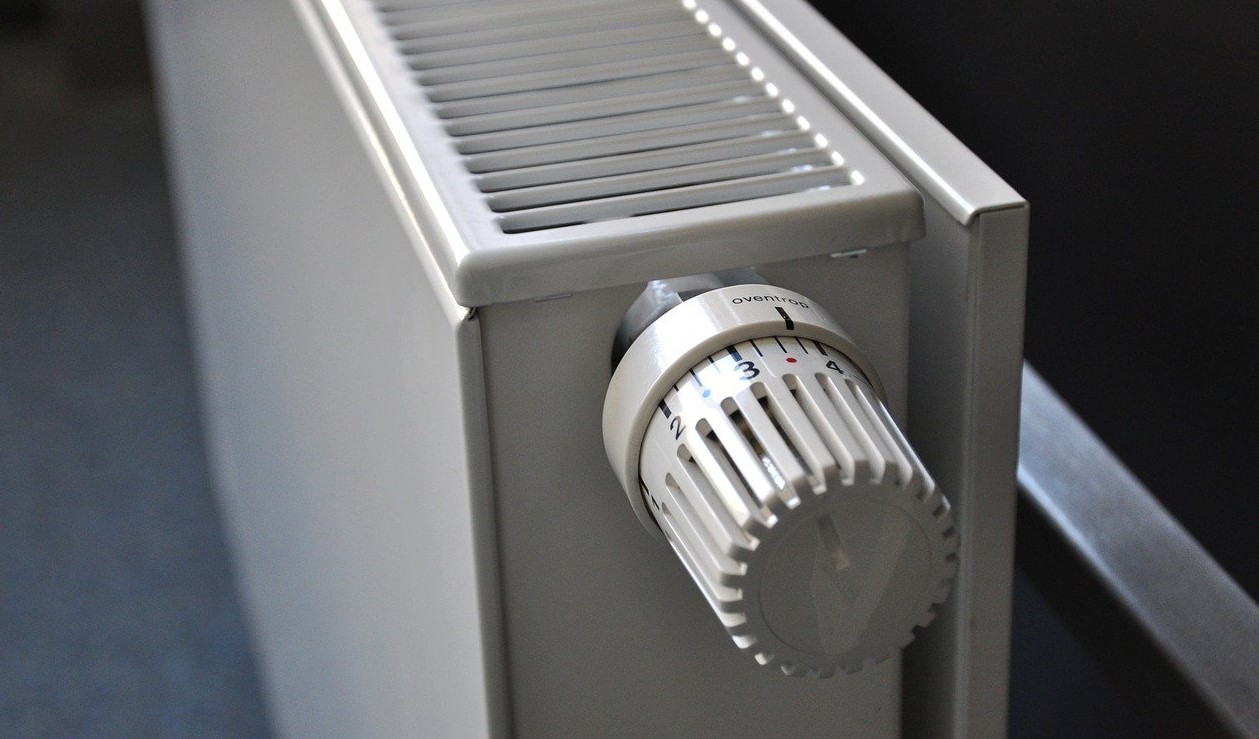Drainage - how to design and build the system?
Every household generates waste, which needs to be removed somehow. Home drainage is a system of pipes which carry the waste outside the building’s grounds. Water system elements are located around the whole area of the property, therefore, it is advised to plan it along with the building’s design. This way one can be sure that the system works properly and is efficient.
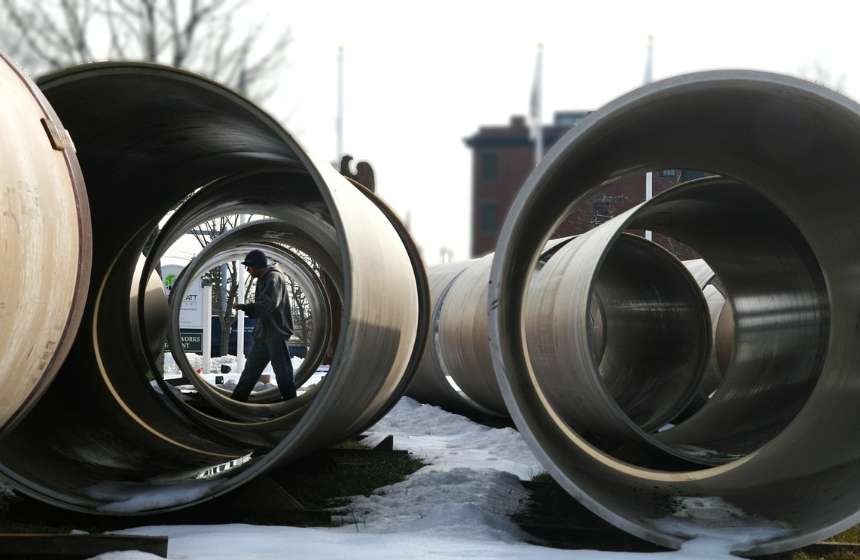
Drainage - system types
The waste should be carried to appropriate containers or to a sewage plant. Depending on the type of the waste, there are several categories of sewage systems. They are:
- Domestic sewage system - it carries the waste from particular home devices. It contains special connections with the washing facilities and plumbing vents connected to drain lines. Connecting the domestic sewage system requires approval from an administrator. Usually, it’s the district office or a municipal department.
- Storm drain - also called storm-water drainage. It gathers excess rainwater and meltwater which flows from areas of impervious surfaces. They are carried through a system of sewers and pipes to natural water reservoirs - rivers and lakes. Such systems are rare in rural and suburban areas.
- Combined sewage system - it’s a combination of the aforementioned systems: domestic and storm-water drainage. It collects all types of waste from a specific area. The waste is carried to a single stream and then further to a sewage treatment plant. Before connecting to this type of system, one needs an approval from the administrator.
The waste can also be removed naturally, using its own weight - it’s called gravity sewerage. To create such a system, one needs to choose pipes of appropriate diameter for the amount of waste. If the sanitary facilities are located far from the plumbing vent, one needs to design a pressure-based drainage system. It’s a crushing-pumping system which pumps the waste using pressure, forcing the drainage. It is also a good solution if the sanitary equipment is located below the gound level, for instance in the basement.
Drainage system - proper functioning
A domestic drainage system can be divided into two parts: internal and external. Each consists of many elements, whose functioning depends on the choice of materials. For the proper working of the sewage system, one should remember about certain aspects.
- Pipes diameter - it should correspond to the type and number of the equipment, as well as the number of curves across the horizontal lines. If there are more than three bends, the diameter of the pipe should be increased by one size. The length of the lines is another crucial aspect. For a 40-50 mm diameter, it should not exceed 3 meters, and for 75 mm - 5 meters. If the sections are longer, the pipe must be one size larger.
- Slopes - in a gravitational system, each diameter requires a proper slope. A too low slope might prevent the free flow of the waste.
- Access eyes - they allow for control and cleaning of the plumbing vents. Each vent should contain such opening in the lower part.
- Outlet pipe - the pipes should have a 160 mm diameter and be resistant to load. It is advised to lead it out of the building approximately 6 cm underground - it prevents freezing in winter. For shallower placement, the pipes must be insulated with slag or gravelite. The line leading to a septic tank should be curved so that it doesn’t form a straight line.
To make the drainage system sufficient, make sure that the pipes which connect sanitary equipment with the plumbing vents are as short as possible. If a drain is located close to the floor, it should be installed close to the main plumbing vent. Another crucial issue is precise connection of the pipes, to prevent any leaks. They are difficult to fix after finishing the interiors.
How much does a drain system cost?
It is impossible to determine a full cost of connecting a drain system in a household. The expenses might differ depending on the receiving point: a septic tank, general sewers system or an individual sewage treatment system. The costs typically include:
- groundworks,
- plumber service,
- costs of connecting to the sewage system,
- costs of materials: drain pit, pipes and other elements.
In most places, one should file an application to declare technical requirements of connecting the building to the system. The type and amount of waste should be declared, along with the reason for water intake and estimated demand. In addition to the application, a document proving one’s rights to the property and a 1:5000 scale map should be presented. The time of issuing the requirement is determined by the institution’s laws.
Sewage is an important part of every building. It should be carefully designed at the stage of the building’s construction. If it is done well, the system is going to work properly for a long time. So when designing a project and later - building the system, pay attention to the smallest details.

